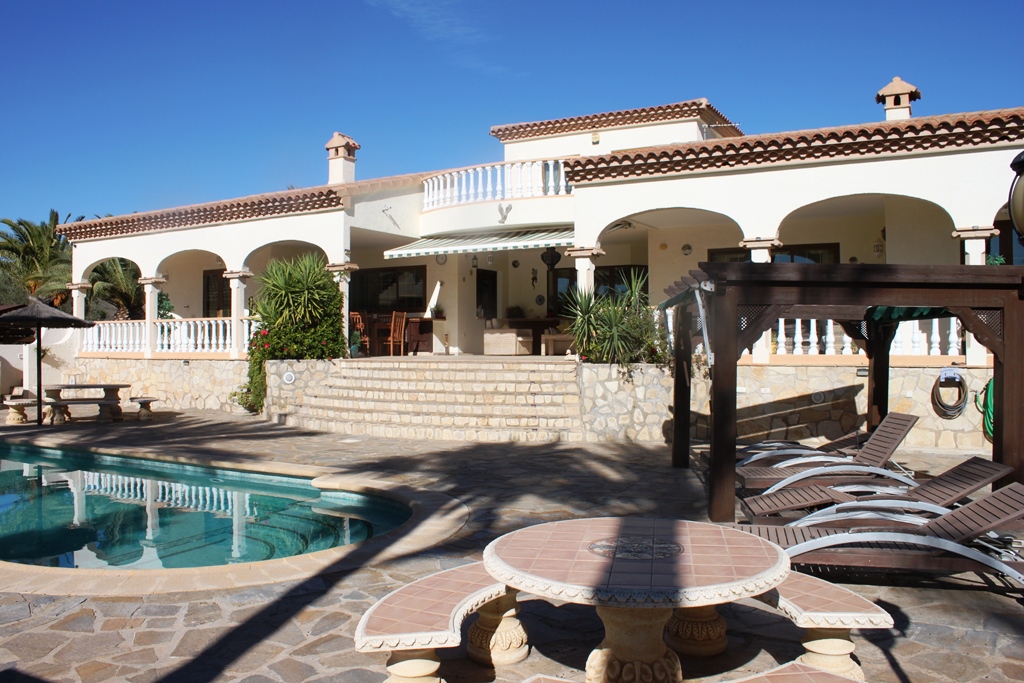Bed and Breakfast 9 Bedroom in Los Gallardos, Almería
9 Bedroom Hostel complete with independent bar and restaurant situated…
385.000€
For sale
780.000€

ID de la propiedad :
LG1081
Executive private luxury villa situated on a totally private 10.000 M2 fenced plot, nestled into the valley of the Sierra Cabrera mountains strategically positioned to deliver spectacular views over the surrounding orange groves and panoramic mountain views. The late afternoon sunset is nothing short of spectacular creating a vivid orange backdrop across the valley encapsulating the mountainous landscape.
The property offers an immense constructed area of 544 M2 with a utilisable built area of 494 M2, this is an extensive property purpose designed to offer maximum day to day living space, both internally and externally.
The private plot is accessed via private gravelled road leading directly to the entrance and electrically operated gates. The welcoming entrance road is ample offering external parking in abundance, covered external parking and access via electrically operated garage door to the huge underground parking area and work shop.
The Villa from first impression is magnificent, unblemished paintwork , and evident high quality double glazing for every window and doorway. Wrapped around with beautifully presented , maintained and landscaped gardens.
The Villa has been constructed by its current owners to provide immense amounts of living space all on predominantly one level, The Villa is entered via a beautiful 12 M2 entrance hall with guest WC. Double doors from the entrance hall lead directly into the independent enormous fully fitted kitchen of 28 M2. From the entrance hall you also have access to the enormous master bedroom suite with virtually 60 M2, complete with dressing room, en-suite bathroom, as well as an independent rain shower room.
From the kitchen and reception hall you have access into the elegant dining room complete with 10 seater table, and 8 meter high ceilings providing the sensation of enormous amplitude, this combined with the marble staircase leading up to a gallery landing with direct views over the dining area , really makes this area something quite special, and would provide the most enviable location for private dinner parties.
From the dining area you have access to a private office, for those needing a private work space from home.
The dining area leads naturally into the ample lounge area, with marble surround and gas fireplace, various large and illuminous windows with views to the mountains. An area designated to relax and enjoy the endless views.
From the Lounge you have access to a further reception hall which provides dedicated access to the two full guest suites of 20 M2 each room, both with en-suite bathrooms and built in wardrobes.
The Villa offers access to an underbuild via internal staircase to the second lounge or cinema room, garage, workshop, storage area, and the rooms designated to house the water storage containers, central heating boiler, and swimming pool equipment.
The most spectacular benefits of this beautiful property are the position, orientation and the magnificent terrace arrangement directly accessed from the kitchen, lounge, and one of the guest bedrooms. The whole rear face of this property offers majestic views of the mountains , as well as views across the swimming pool area, sunbathing areas, private bar and function room, and the further outdoor reception area which is a replica of the Balcones of Benidorm. This could be the most magnificent location for a wedding reception, or organised outdoor events as it has been used for extensively by the current owners.
The terrace area of 90 M2 running the complete length of the rear of the property has an outdoor kitchen , covered terrace areas, open terrace areas, an outdoor lounge area, chill out area, with the stone circular colosseum style staircase dropping down into the magnificent swimming pool area.
Villa is air conditioned, centrally heated and complete with underfloor heating.
CCTV security cameras
Mains electricity and back up generator with emergency lighting system
Water via well , with 3 stage cleaning process, sand filter , UV filer and osmosis system.
Water supply has 8500 litre storage tank
Fully irrigated and zoned watering system for landscaped gardens
Heated outdoor 10 x 5 swimming pool
Private bar and function room, complete with sauna room, jacuzzi area and bathroom
Outdoor events area with bar area, and catering facilities.
Fully detailed information brochure available on application.
9 Bedroom Hostel complete with independent bar and restaurant situated…
385.000€
Extremely large and of contemporary design family Villa in Arboleas,…
185.000€

 (SOLD/VENDIDO) 1 Bedroom Apartment in Naturist Complex in Vera Playa
(SOLD/VENDIDO) 1 Bedroom Apartment in Naturist Complex in Vera Playa
Owning a home is a keystone of wealth… both financial affluence and emotional security.
Suze Orman